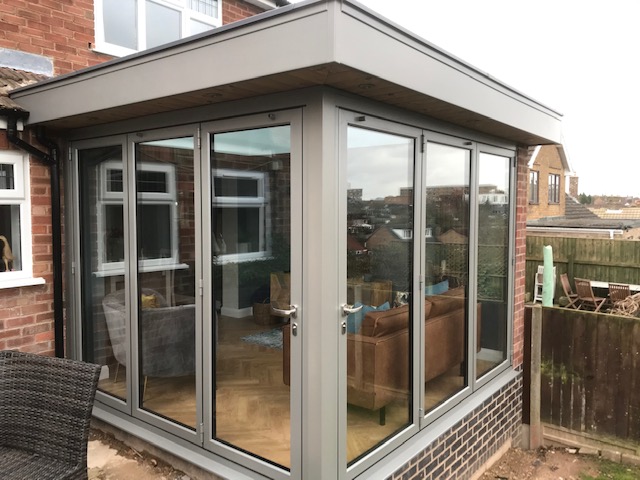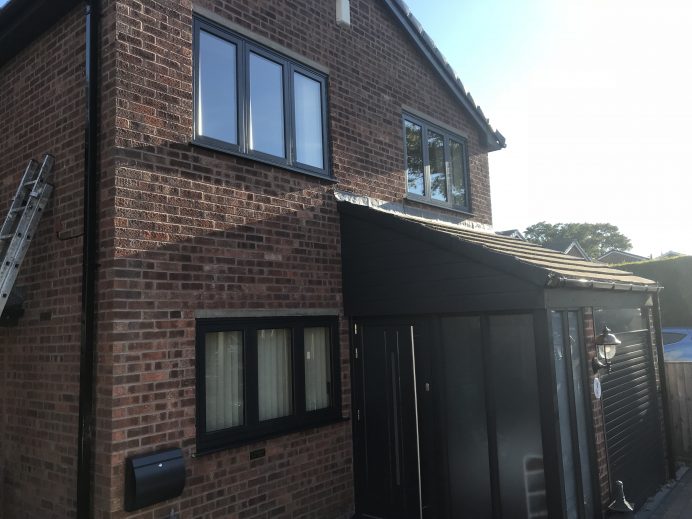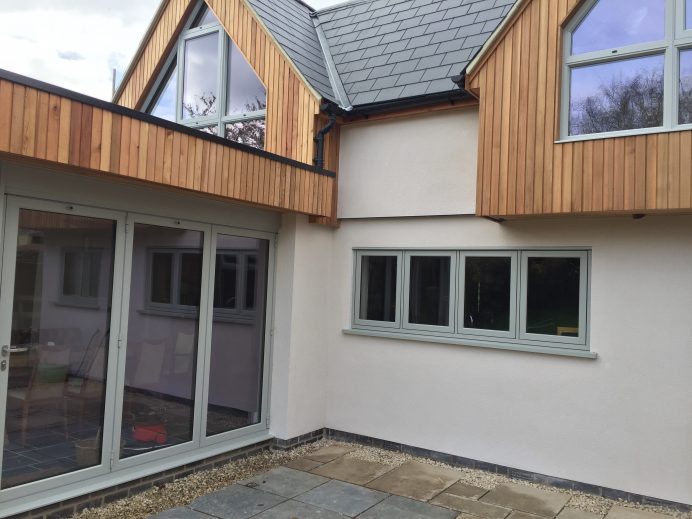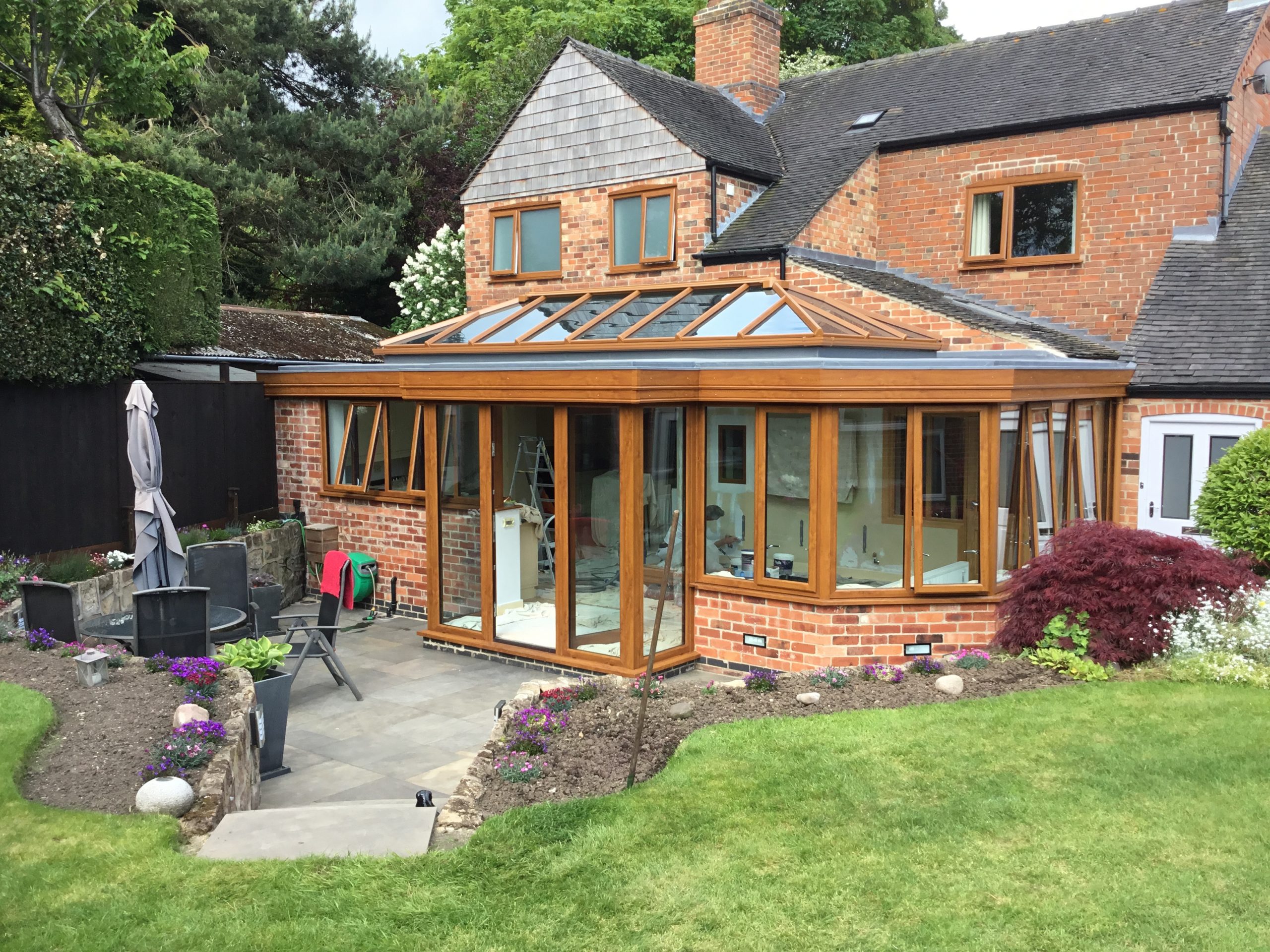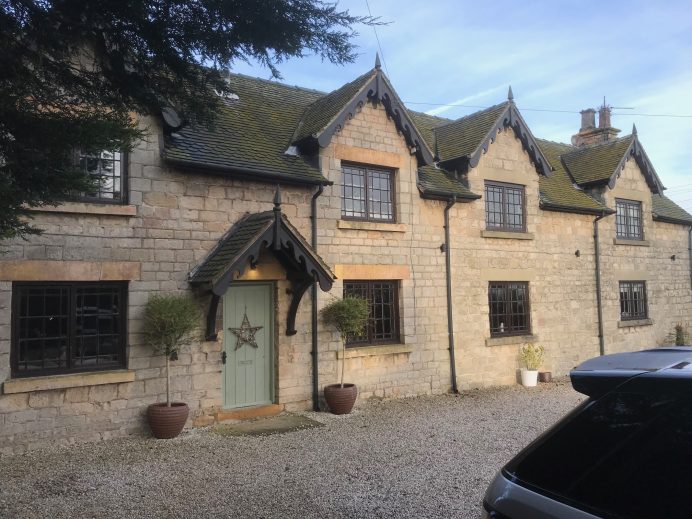Anthracite Grey Orangery with Sash Sliding Windows
The Brief:
When we first designed our showroom and made the decision to have orangeries on site, we agreed that the orangeries we build on site should be able to inspire customers as to what their orangery should look like. It is because of this that any of the orangeries we have on site are different from one another, from the type and sizes of doors used for the orangeries to the size and flooring of the orangeries. This customer in particular was inspired by the french grey orangery we have on display at the rear of our showroom. After they viewed the orangery, they asked if we would be able to build an orangery with a similar design to the french grey orangery at our showroom, compromising of a fireplace built at the rear of the orangery, seven sliding sash windows, a set of french doors leading to the garden and a three pane bi fold door which would lead from the house into the orangery, with all of these different aspects being finished in anthracite grey. As well as all of these choices for their orangery, the customer requested to have three windows in the rear of their house replaced as well with aluminium windows also finished in anthracite grey. As you can see from the images, the orangery and the windows we have installed are a brilliant addition to the property and provides the customer with a fantastic new living space that can be used all year round.

