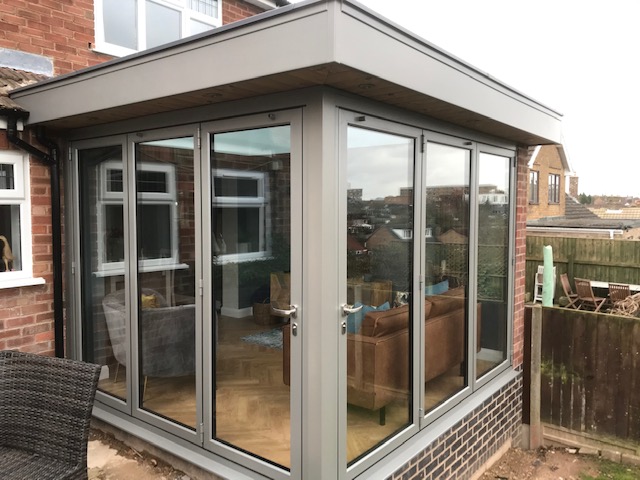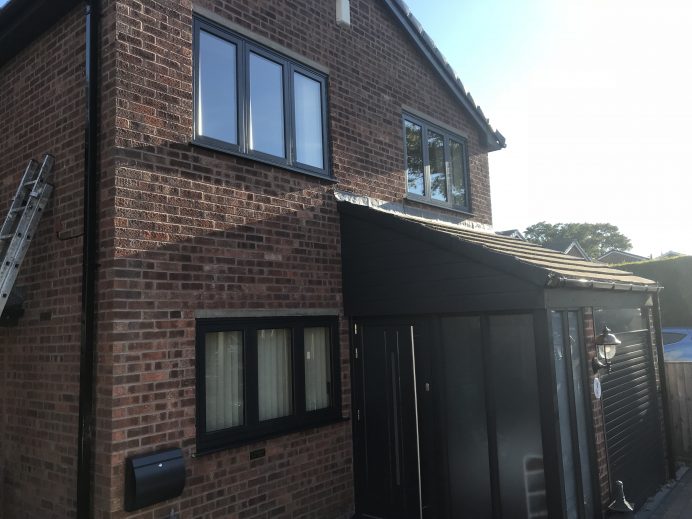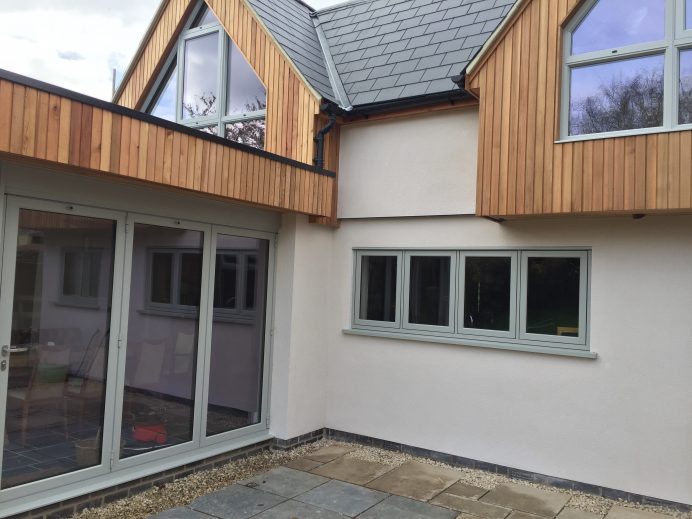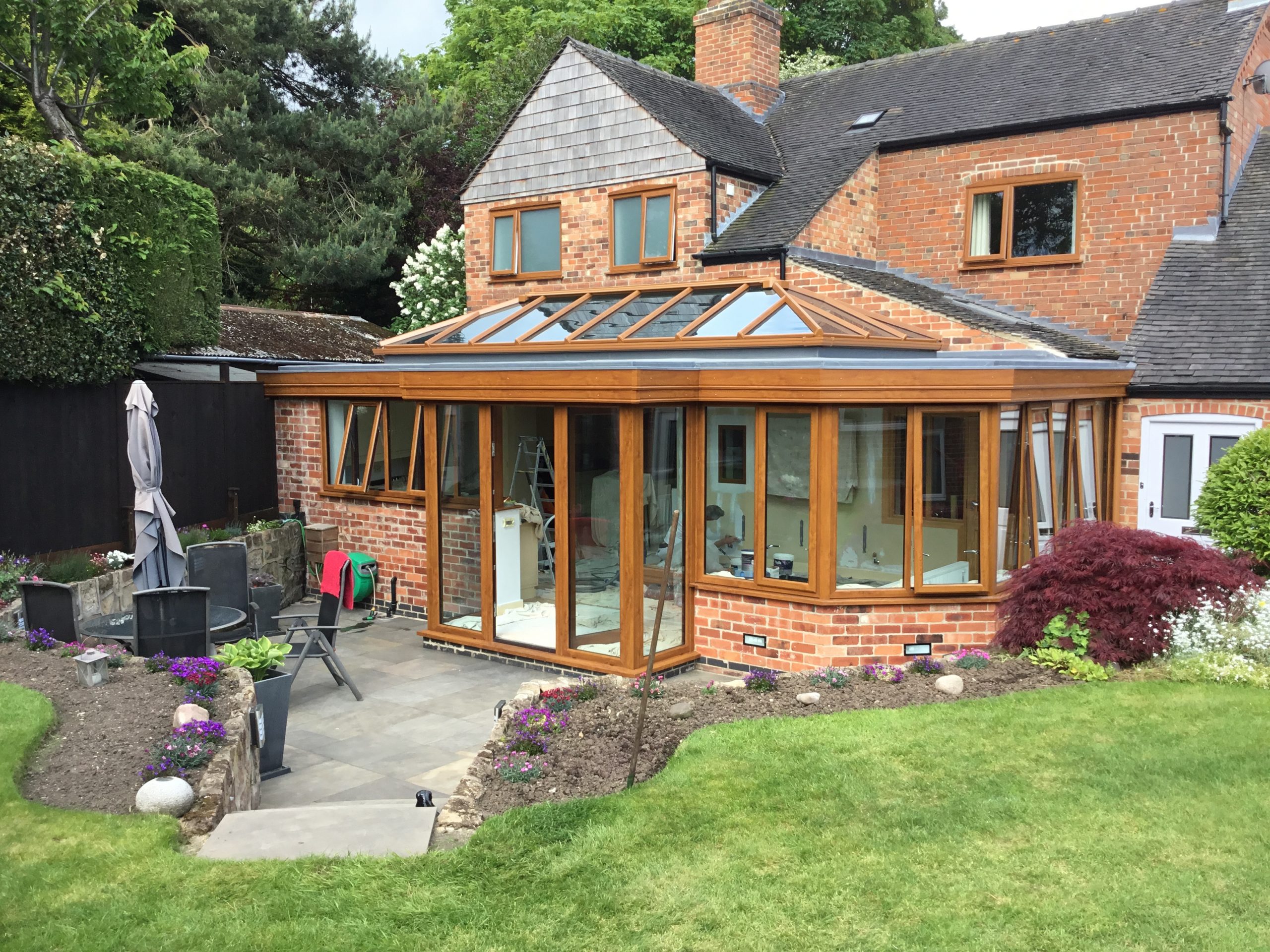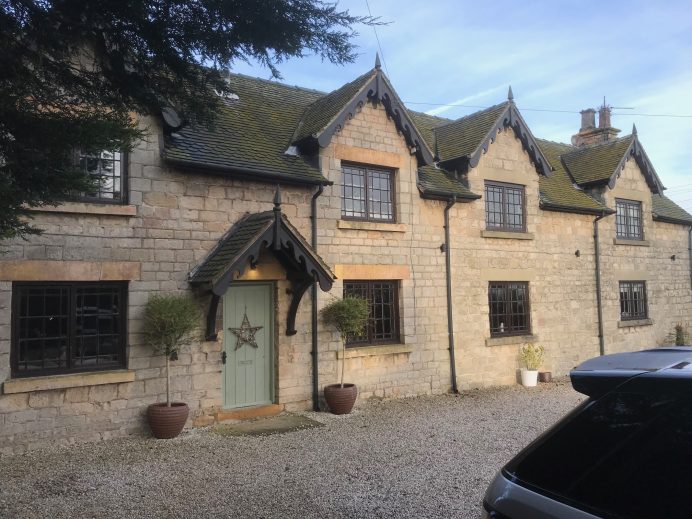3 Sets of Origin Bi Fold Doors Fitted in New Orangery
The Brief:
For all of our orangery projects, we always speak with customers over a long period of time to ensure they are getting exactly what they want from their new build. We usually start off this process by arranging to have a home appointment at the customers house so that we are able to discuss with the customer what they would like to have done to their home and send a quote to them with a 3D design of their desired extension on their home. When the customer is ready to make a decision, we invite them to our showroom to see the products that have been spoken about and finalise all the details of the job. For this project though, customer wanted more than just an orangery to be fitted at their home.
When a member of our sales team went to the customers home, they explained that not only would they want an orangery built but would also like to have some new windows fitted, as well as replacing a set of french door and side windows with a two pane sliding door. When speaking about the orangery, the customer said they wanted to have something that would allow the customer to get as much of an air flow as possible throughout the year, but didn’t want to have windows fitted. With this in mind we suggested the customer have an open plan orangery leading from their kitchen into the new space, and also consider having 3 sets of Origin bi fold doors fitted to create three glass walls for the orangery. With the quote sent, the customer then came to our showroom and decided to have three Origin OB72 Bi fold doors for their orangery, OW80 windows for their home and then a Dutemann Glide-S to replace their french doors a side panels.
As you can see from the images, the final results of this job are stunning and the customer now has a fantastic new kitchen/diner to enjoy throughout the year, along with their new Dutemann Glide S sliding door and Origin OW80 Windows.

